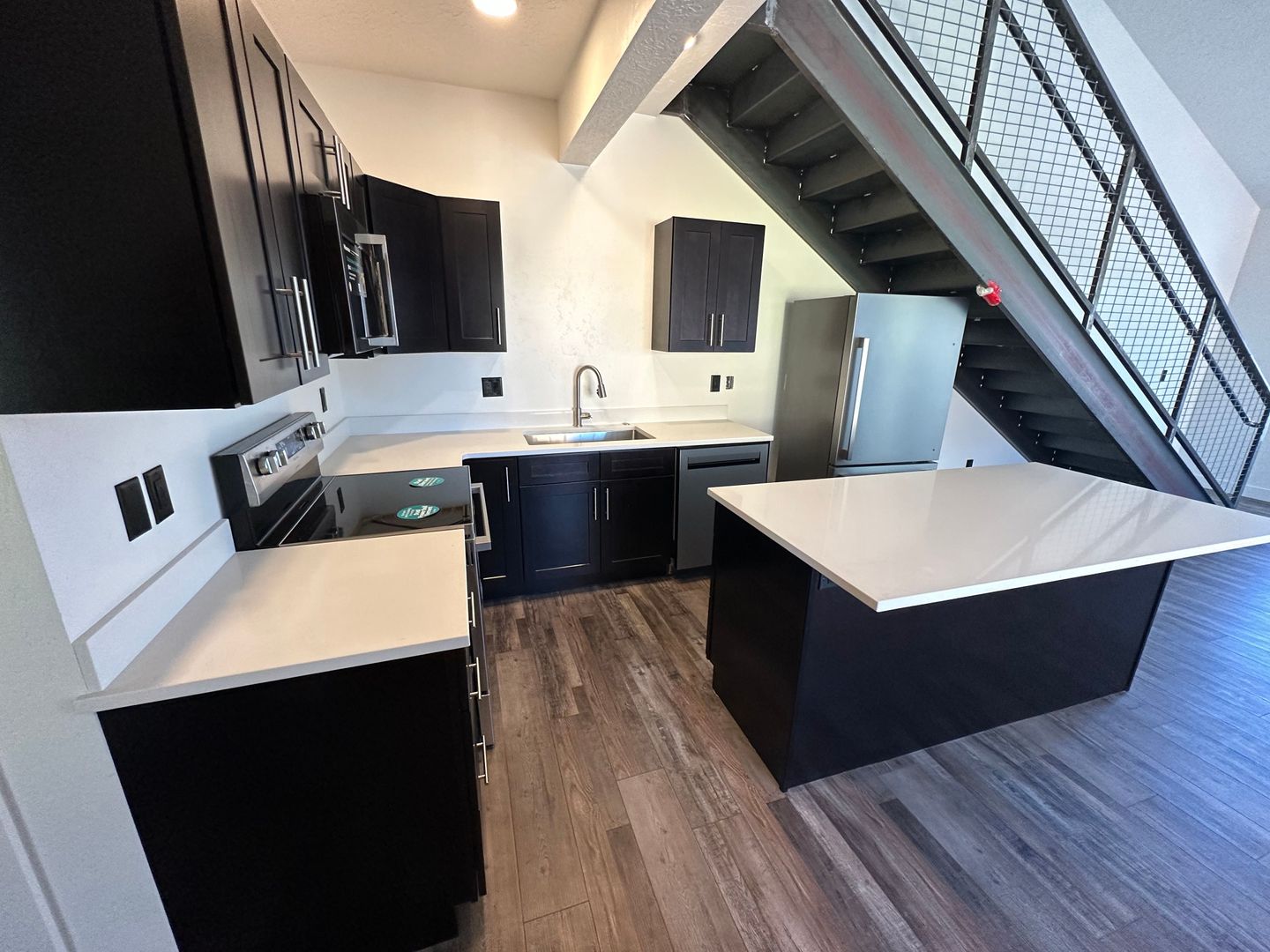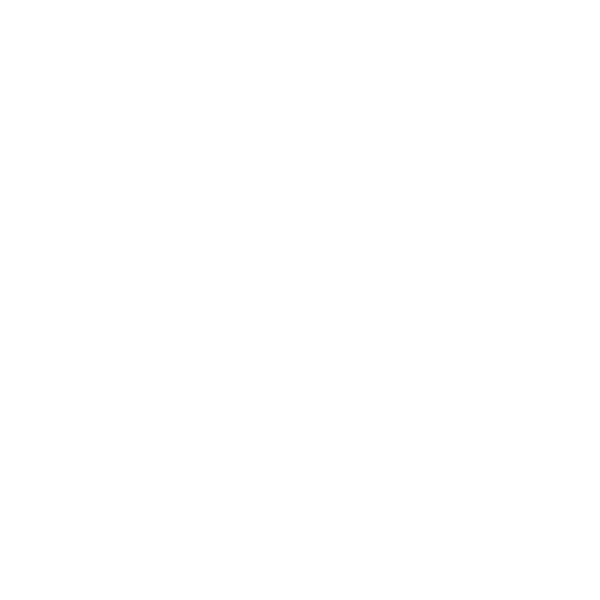1451 NW 4th Street - 1451A , Redmond, OR 97756
1451 NW 4th Street - 1451A , Redmond, OR 97756
Now Offering $1,500! Red Cedar Townhomes: Modern Living with Industrial Flair!
Welcome to Red Cedar!
Conveniently located just blocks from Highway 97 and a stone's throw from St. Charles. With industrial finishes, including a roll-up door in the second-level living room, a steel staircase, and high-quality fixtures, these townhomes are truly one-of-a-kind. These townhomes also feature a whopping 1350 square feet of space, making them some of the largest 2 bedrooms in town!
Now Offering $1,500 Move-In Credit!
Features:
- Main level entrance leading to a second-level living space and primary suite #1 with a half bath for guests
- Abundant natural light through large windows, opened via a roll-up garage door for summer days
- Steel staircase leading to a small loft, perfect for an office space, extra storage, or gaming corner
- Second master suite off the loft, featuring high-end finishes and a unique bathroom with a skylight
- Garage on the ground level for storage and covered parking
- Tenant responsible for utilities and required to have renter's insurance
- Living space totaling 1566 sq ft, plus a 471 sq ft garage
- Please note, photos may be of a similar unit
Contact us today: Tyrelle@cobaltpropertiesgroup.com
Conveniently located just blocks from Highway 97 and a stone's throw from St. Charles. With industrial finishes, including a roll-up door in the second-level living room, a steel staircase, and high-quality fixtures, these townhomes are truly one-of-a-kind. These townhomes also feature a whopping 1350 square feet of space, making them some of the largest 2 bedrooms in town!
Now Offering $1,500 Move-In Credit!
Features:
- Main level entrance leading to a second-level living space and primary suite #1 with a half bath for guests
- Abundant natural light through large windows, opened via a roll-up garage door for summer days
- Steel staircase leading to a small loft, perfect for an office space, extra storage, or gaming corner
- Second master suite off the loft, featuring high-end finishes and a unique bathroom with a skylight
- Garage on the ground level for storage and covered parking
- Tenant responsible for utilities and required to have renter's insurance
- Living space totaling 1566 sq ft, plus a 471 sq ft garage
- Please note, photos may be of a similar unit
Contact us today: Tyrelle@cobaltpropertiesgroup.com
Contact us:





















